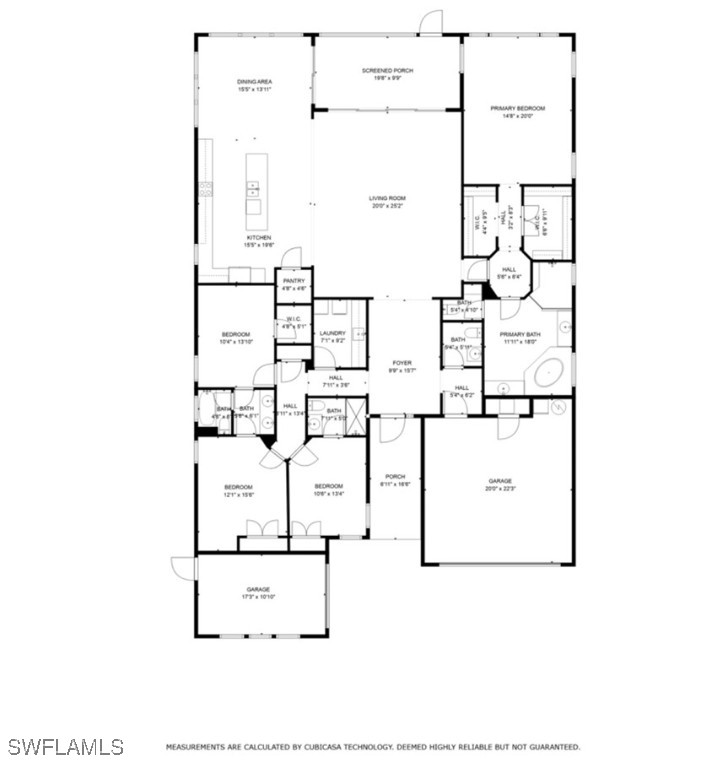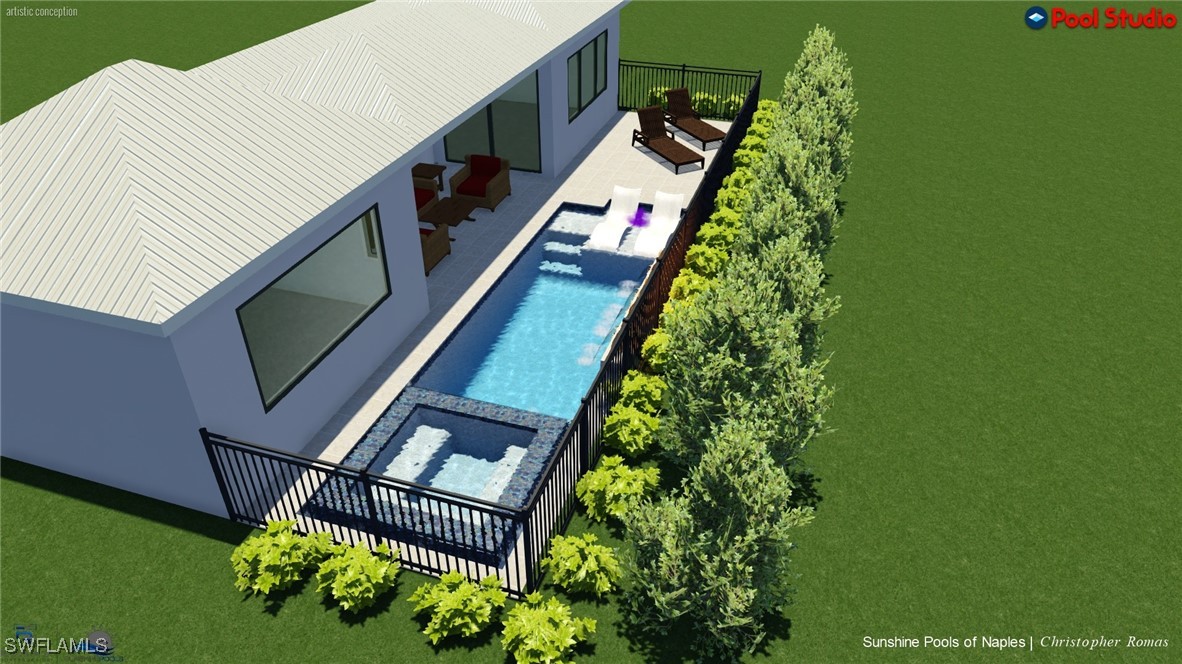9454 Greenleigh Court, Naples, FL 34120
For Sale $975,000

















































Property Details
Price: $975,000
Sq Ft: 3,005
($324 per sqft)
Bedrooms: 4
Bathrooms: 3
Partial Baths: 1
City:Naples
County:Collier
Type:Single Family
Development:Bent Creek Preserve
Subdivision:Bent Creek Preserve
Acres:0.25
Virtual Tour/Floorplan:View
Year Built:2015
Listing Number:224096260
Status Code:A-Active
Taxes:$7,155.62
Tax Year: 2023
Garage: 3.00
/ Y
Furnishings: Furnished
Pets Allowed: Call,Conditional
Calculate Your Payment
Equipment:
Built In Oven
Dryer
Dishwasher
Electric Cooktop
Disposal
Ice Maker
Microwave
Refrigerator
Refrigerator With Ice Maker
Washer
Interior Features:
Breakfast Bar
Built In Features
Bedroom On Main Level
Bathtub
Tray Ceilings
Closet Cabinetry
Coffered Ceilings
Dual Sinks
Entrance Foyer
Kitchen Island
Living Dining Room
Main Level Primary
Pantry
Sitting Area In Primary
Separate Shower
Walk In Pantry
Walk In Closets
Window Treatments
Split Bedrooms
Exterior Features:
Security High Impact Doors
Patio
Room For Pool
Water Feature
View:
Y
Waterfront Description:
Lake
Amenities:
Bocce Court
Billiard Room
Clubhouse
Fitness Center
Pickleball
Pool
Spa Hot Tub
Sidewalks
Tennis Courts
Financial Information:
Taxes: $7,155.62
Tax Year: 2023
HOA Fee 1: $1,000.00
HOA Frequency 1: Quarterly
Room Dimensions:
Laundry: Inside,Laundry Tub
School Information:
Elementary School: Laurel Oak Elementary
Middle School: Oakridge Middle
Junior High: Oakridge Middle
High School: Gulf Coast High
Save Property
View Virtual Tour
Look no further! Bent Creek Preserve estate lots dont last long! This Cal-Atlantic build 4 bedroom, 3.5 bathroom, 3 car garage home with a lake view has plenty of room for a pool and a pool plan is available (see pictures on the listing for just one example). The clubhouse pool is gorgeous and only a few steps away! From the front of the home you would never guess how large this home lives. With wide open living areas, 8 Doors, 10 or higher ceilings, triple crown ceiling details, plantation shutters throughout, hurricane impact windows and doors, and being sold fully FURNISHED if desired! This home truly has it all! The Primary Suite has 2 walk in closets, dual vanities, separate tub and shower with plenty of cabinet space and separate linen, toilet room, nice separation from the bathroom to the sleeping area, and windows lining the gorgeous lake. The toilet room even has storage! The large 2 car garage has overhead storage built in and the third garage bay has been turned into AC space not included in the AC listed! With 3 large arched windows, AC, and a variety of flooring options-can create a home office or home gym with separate entrance depending on how you want to use the space! The kitchen has a large eat in island, walk in pantry, and new dishwasher! Brand new $9,000 Daikon smart A/C system has been installed and new washer and dryer also! Amenities include fitness, tennis, pickle ball, large pool, spa, and clubhouse! Gated with an easy access system and multiple entrances inside and out the gate make this a great location for getting into the Founders Square through a back entrance! Easy to see!!!
Building Description: Ranch, One Story
MLS Area: Na31 - E/O Collier Blvd N/O Vanderbilt
Total Square Footage: 3,574
Total Floors: 1
Water: Public
Lot Desc.: Rectangular Lot
Construction: Block, Concrete, Stucco
Date Listed: 2024-11-30 08:03:10
Pool: N
Pool Description: Community
Private Spa: N
Furnished: Furnished
Windows: Impact Glass, Window Coverings
Parking: Attached, Driveway, Garage, Paved, Two Spaces, Garage Door Opener
Garage Description: Y
Garage Spaces: 3
Attached Garage: Y
Flooring: Carpet, Tile
Roof: Tile
Heating: Central, Electric
Cooling: Central Air, Ceiling Fans, Electric
Fireplace: N
Security: Key Card Entry
Laundry: Inside, Laundry Tub
Irrigation: Other
55+ Community: N
Pets: Call, Conditional
Sewer: Public Sewer
Amenities: Bocce Court, Billiard Room, Clubhouse, Fitness Center, Pickleball, Pool, Spa Hot Tub, Sidewalks, Tennis Courts
Listing Courtesy Of: Luxre, Llc
katie@luxrenaples.com
Look no further! Bent Creek Preserve estate lots dont last long! This Cal-Atlantic build 4 bedroom, 3.5 bathroom, 3 car garage home with a lake view has plenty of room for a pool and a pool plan is available (see pictures on the listing for just one example). The clubhouse pool is gorgeous and only a few steps away! From the front of the home you would never guess how large this home lives. With wide open living areas, 8 Doors, 10 or higher ceilings, triple crown ceiling details, plantation shutters throughout, hurricane impact windows and doors, and being sold fully FURNISHED if desired! This home truly has it all! The Primary Suite has 2 walk in closets, dual vanities, separate tub and shower with plenty of cabinet space and separate linen, toilet room, nice separation from the bathroom to the sleeping area, and windows lining the gorgeous lake. The toilet room even has storage! The large 2 car garage has overhead storage built in and the third garage bay has been turned into AC space not included in the AC listed! With 3 large arched windows, AC, and a variety of flooring options-can create a home office or home gym with separate entrance depending on how you want to use the space! The kitchen has a large eat in island, walk in pantry, and new dishwasher! Brand new $9,000 Daikon smart A/C system has been installed and new washer and dryer also! Amenities include fitness, tennis, pickle ball, large pool, spa, and clubhouse! Gated with an easy access system and multiple entrances inside and out the gate make this a great location for getting into the Founders Square through a back entrance! Easy to see!!!
Share Property
Additional Information:
Building Description: Ranch, One Story
MLS Area: Na31 - E/O Collier Blvd N/O Vanderbilt
Total Square Footage: 3,574
Total Floors: 1
Water: Public
Lot Desc.: Rectangular Lot
Construction: Block, Concrete, Stucco
Date Listed: 2024-11-30 08:03:10
Pool: N
Pool Description: Community
Private Spa: N
Furnished: Furnished
Windows: Impact Glass, Window Coverings
Parking: Attached, Driveway, Garage, Paved, Two Spaces, Garage Door Opener
Garage Description: Y
Garage Spaces: 3
Attached Garage: Y
Flooring: Carpet, Tile
Roof: Tile
Heating: Central, Electric
Cooling: Central Air, Ceiling Fans, Electric
Fireplace: N
Security: Key Card Entry
Laundry: Inside, Laundry Tub
Irrigation: Other
55+ Community: N
Pets: Call, Conditional
Sewer: Public Sewer
Amenities: Bocce Court, Billiard Room, Clubhouse, Fitness Center, Pickleball, Pool, Spa Hot Tub, Sidewalks, Tennis Courts
Map of 9454 Greenleigh Court, Naples, FL 34120
Listing Courtesy Of: Luxre, Llc
katie@luxrenaples.com